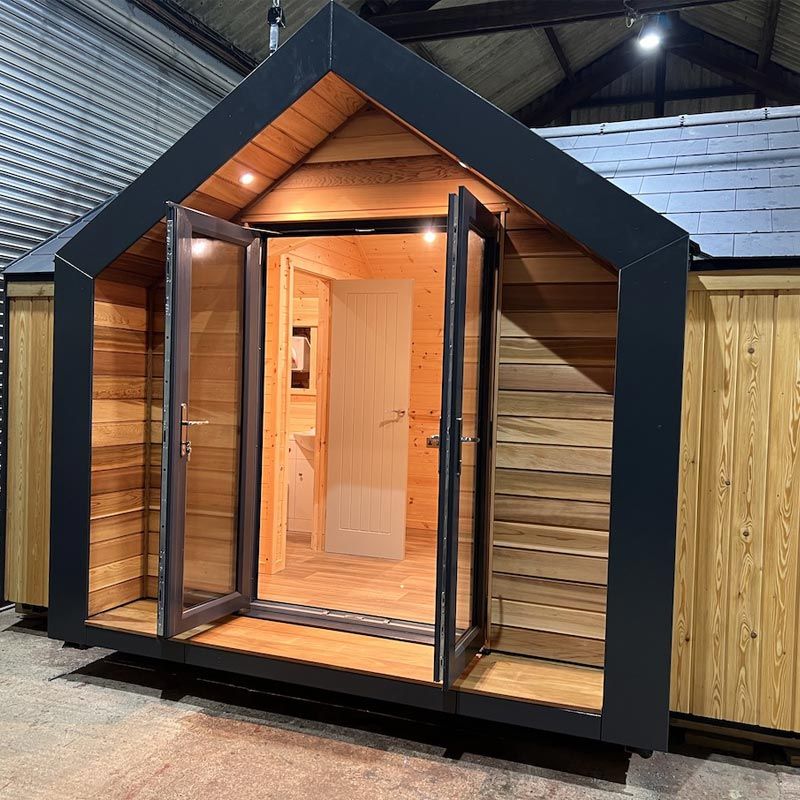
With the shift in lifestyle since lockdown, it’s no surprise that we all want to be outside more to keep those bugs at bay, get fit and reconnect with wildlife. I’ll bet you’ve used this as the perfect excuse to spruce up your woodworking skills and turn your back gardens or yards into amazing themed spaces.. maybe a customised bar, work studio, gym or steam room or simply a woodshed upgrade? We love hearing about all the unusual projects you make and we were amazed to find out how the same processes you use in your wood shops are being scaled up to automate house building. We tracked down Tim Taylor in a lay-by between his site visits to chat about what inspires him and how he’s using his construction know-how with VCarve to create beautiful bespoke timber builds for his customers.
Hi Tim, thanks for taking time out of your busy schedule to share your story. Tell us a bit about yourself and how you started White Peak.
I have a BSc Honours in Construction Management and more than ten years experience in the construction industry in a variety of roles including project manager, 3D designer and carpenter. I started out as a design and build project manager working on projects from large commercial jobs to domestic renovations and new builds, but my real passion is helping customers develop their ideas into projects that look great, work well and suit their individuality. I really love timber framed buildings too and I just wanted an opportunity to bring all this together as a business so in 2013 I left my job and founded White Peak Design & Build. We offer customers bespoke prefabricated buildings that are installed in one go as kits, and we have project management, design and planning services to help tailor the basic layouts to someone’s individual needs. It’s our tenth anniversary coming up this year so we must be doing something right!
I’m based on the edge of The Peak District which was the first designated UK National Park back in 1951. We are based in the lower half of the peak park known as the White Peak and it made total sense to name the company after this. The inspiration for our logo came from a distinctive peak called Shutlingsloe Hill or “the Matterhorn of Cheshire” near Wildboarclough. I used the outline of the hill to sketch the logo back in the early days and it’s stuck with us to this day.
That’s a fantastic name so how does working within a National Park affect the work you do?
National Parks have strict planning rules and are the only land areas that are protected from private land ownership, property development and building for commercial use. They also have a limit for increasing the size of a house but we are able to design modern buildings within permitted development limits using high-quality natural materials.
One major project we have been doing the timber work on over the past few years is a project called Quarry House, which is the first modern new build house of its type in the Peak District: https://www.architectsjournal.co.uk/news/john-pardey-wins-approval-for-first-modern-house-in-the-peak-district
We even had chance to use the CNC machine and VCarve in the build when a complicated piece of work required some ‘outside the box thinking’. We designed a 3D model of the build and cut all the pieces on the CNC, built up the frame in 3 pieces and lifted it all into position with a crane! It all fitted perfectly which is a testament to the accuracy and adaptability of the software. This type of build solution is going so well we’ve recently been asked to start work on a similar build a short distance away which we’ll be starting this Spring!
Our ethos is creating buildings that are sympathetic to and blend in with their historic surroundings, and we had the challenge to come up with structures that were high quality, unique and beautiful in addition to complementing historic buildings nearby. Starting my company gave me the perfect excuse to provide a service that also taps into the existing skills of the tradesmen, architects and engineers who I’d worked with for so many years, and we try to incorporate traditional local materials with modern building techniques.
It’s great to hear you’re finding success creating such stunning buildings. Who wouldn’t want an outside room like this! How do you make your building's energy efficient and still workable?
We offer a design and build service and try to prefabricate as much as possible to provide efficiencies with energy saving, project time and limiting materials wastage. Offering a number of standard design options such as a reading room, function space, office pod and modern office also makes it easier for customers to tailor them to their individual tastes and surroundings without the need for expensive adjustments on site. We always start with a comprehensive and workable plan from the outset, and as we build what we design, we know what is going to work and what isn't. We have been through this design process many times, so we have identified areas where we can maximize the space available to us and the performance of the structure. We have used this approach to complete other projects such as extensions and renovations. We employ time-served qualified tradesmen to build our projects to ensure our work is of the utmost quality.
This must be very rewarding giving customers extra space on their own land but tell us how you get an idea on the drawing board?
I take an initial idea from a sketch, drawing or magazine cutting from the client then create digital 3D models and visuals using calculations from a site survey, then I work with clients to develop this into a workable and realistic design. Clients are then shown fully rendered 2D imagery or a 3D model so they can easily see the project from all angles and with a variety of finishes and customizations.
We can then use this model to specify all the materials within the build, giving us an accurate base to start the model from. We’ve found that doing it this way cuts out any guesswork from the build, so we can be certain of quantities and therefore make more accurate budgets.
There’s clearly a lot of hard work behind the scenes getting your manufacturing setup organized to create these amazing kits before you even get on site! Can you talk about your software and CNC setup?
We prefabricate components in our workshop and by designing to the smallest detail, we can accurately plan to ensure a smooth and hassle-free installation. I use SketchUp with VCarve plus Mantech CNC routers which I’ve used for a few years now, and I’ve never looked back. All the core 3D modelling is done by myself using SketchUp which I started using at University in 2005/2007.
For our workflow, we have to break up each design and build project into individual components for manufacture to enable us to construct such big structures, so it’s like a huge puzzle being broken down and rebuilt piece by piece. I simply couldn’t do this without VCarve so I start by importing the full building design files to VCarve then split everything down to reorganize the individual components using the multi-sheet functionality. This creates job sheets where I can number each kit ready for the tooling and manufacturing fabrication process. It’s a lot like a jigsaw and my team has to be able to put all the pieces back together again once manufactured. Once the design has been set up for the prefabrication manufacturing process, I can leave my team of fitters to machine the parts on the CNC and install them on-site.
VCarve has been invaluable in this process, allowing me to automate so many of the building processes, and the business has grown considerably as a result. Starting out as a small business, I’m self-taught so it was essential that I could pick up how to use the software quickly and the Vectric CNC tutorials were really key in those early days allowing me to get started straight away.
Wow, it’s so useful to be able to bring projects to life and realize a customer’s dream before cutting into any material. I’m guessing this makes the process much easier when making design changes?
Absolutely. Having digital modelling allows us to effectively build the project off-site before final decisions are made and any money is spent. It also gives us the freedom to experiment and come up with ideas that might provide something a little bit different and more fun. We are always working with architects and engineers to develop our projects and continually innovate to bring new materials and form to the table. Using CNC gives us the chance to achieve higher precision, safer assembly, faster manufacturing times, and greater variety to our building sites so it’s really a win-win.
That’s great that you’re able to adapt your pods. What have you changed since lockdown and what projects are you working on at the moment?
When people couldn’t travel overseas, we also designed glamping pods as a great way for campsites to expand their business from just tents or motor home pitches. People weren’t able to go to the pub or bar for a drink or meal due to restrictions, so building outhouses in people’s gardens became a trend and this has carried on since restrictions lifted which is great to see.
During lockdown I adapted our pods to offer prefabricated stand-alone pods for care homes which included intercoms and a screen to allow families to visit their loved ones. These units are delivered fully assembled on the back of a lorry as a fully insulated and heated unit with options to add a company logo or family crest. They can also have wheelchair access and a ramp, and the really great thing is they can be easily moved about by the client without a crane license so they can be effectively repurposed into other uses at a later date, like an extra bed space for visitors. Lockdown was a real game changer for me in learning to adapt my business, so the skills I learnt from automating my machine production processes helped me take a new look at the way my traditional house builds are created. I now use some of those automated processes in projects like home extensions, studios and renovations, adapted from the standard prefabricated garden office designs.
Thank you Tim for sharing your amazing story. That's really heart-warming to hear how you put so much thought into making pods specifically to help care homes create that vital lifeline between vulnerable residents and their families during the pandemic. It’s been really inspiring hearing how you use CNC technology to simplify the prefabrication methods so you can focus on the bespoke personal aspects of your projects, and we wish you the very best of luck with your future builds.
Check out the project gallery showing all Tim’s CNC work produced using VCarve and keep an eye on his Instagram feed for future projects.
Tim Taylor – White Peak Design & Build, Peak District, UK
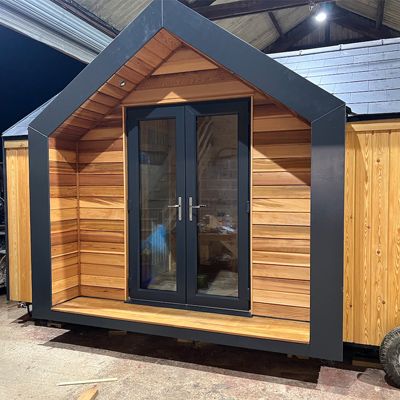
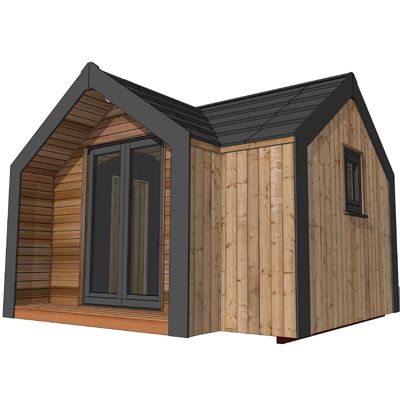
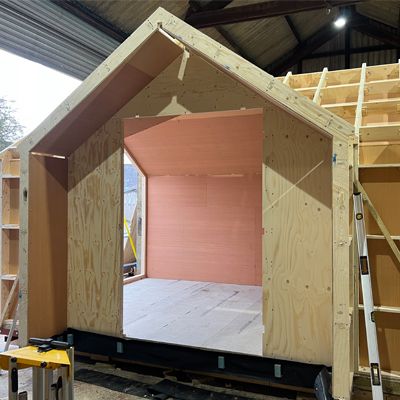
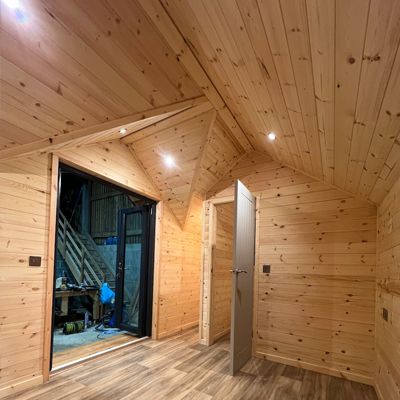
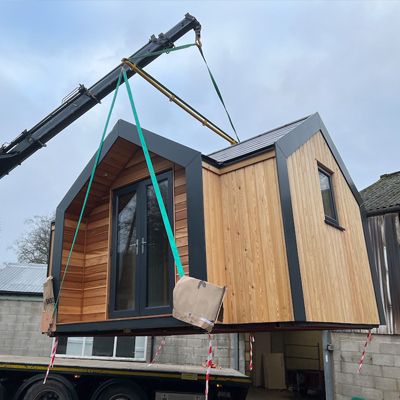
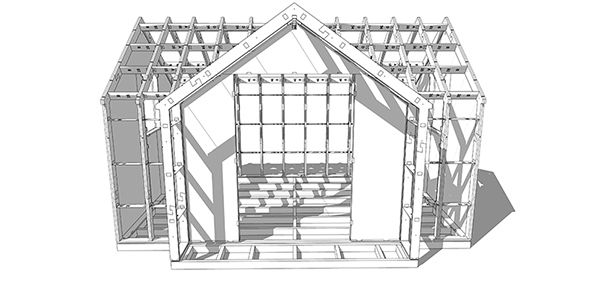
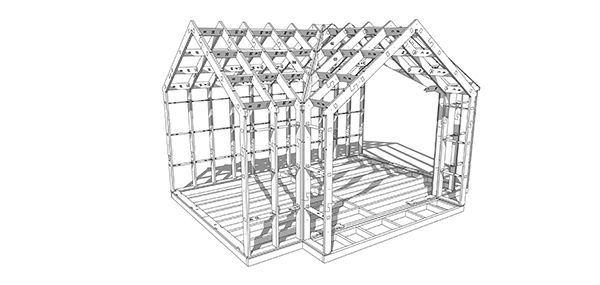
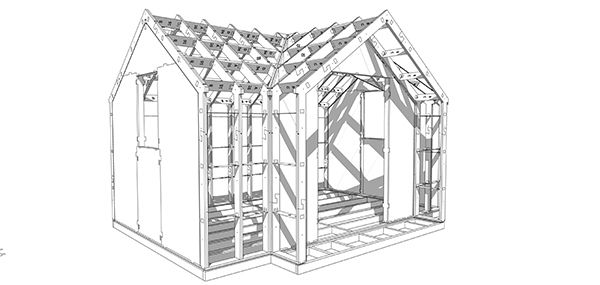
Vectric Ltd
Precision House
2 Arden Road
Alcester
B49 6HN
Registered in England Number 05382596
VAT Registration GB115123072
Privacy Policy |
Cookie Policy |
Terms and Conditions