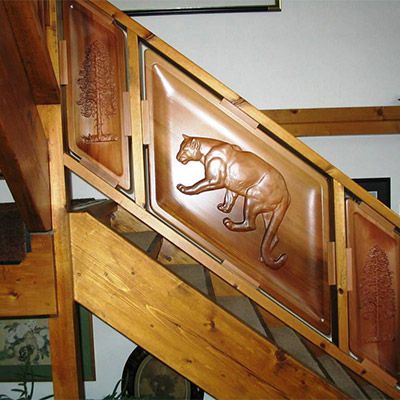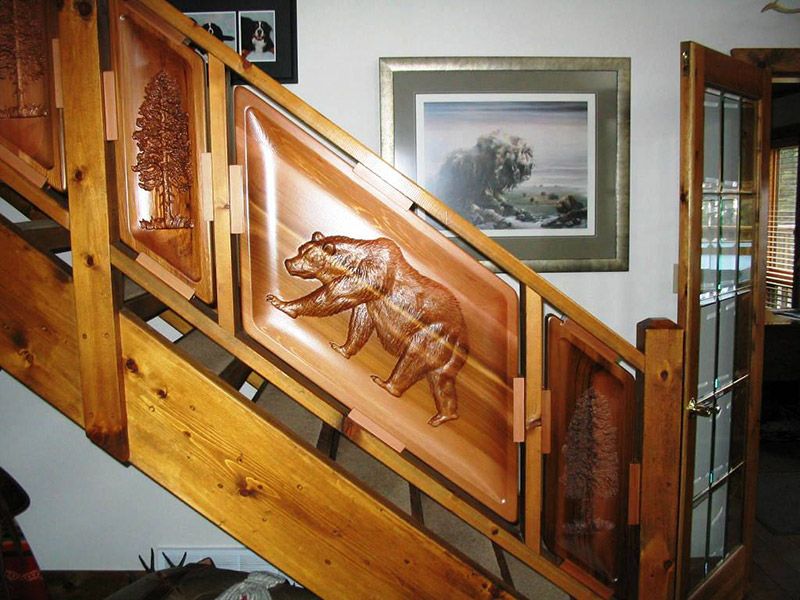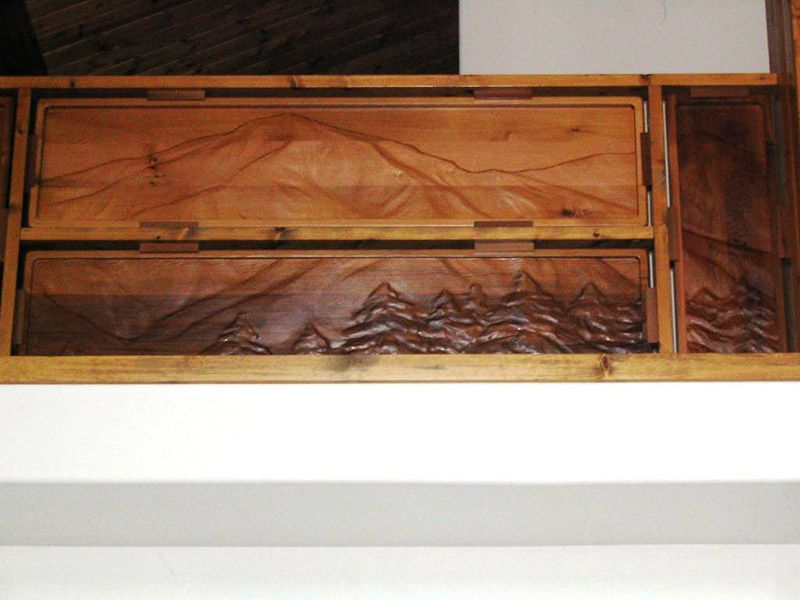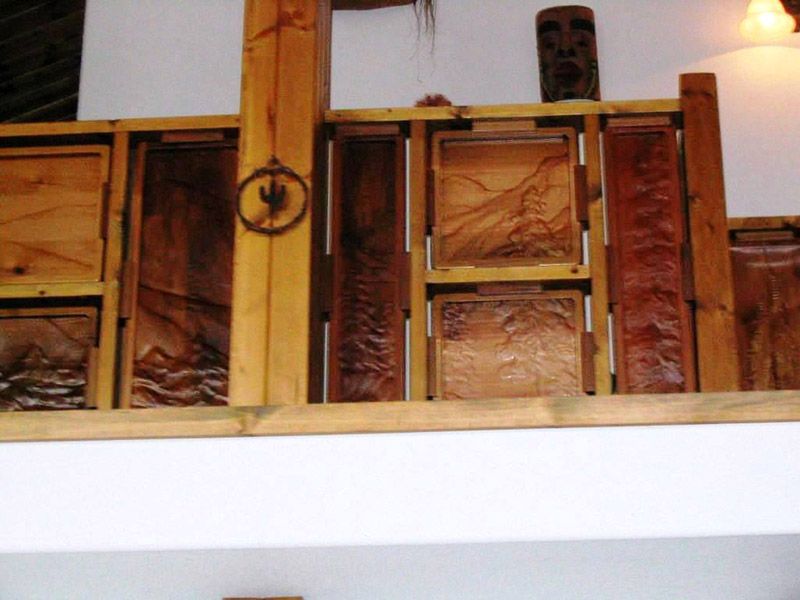
Al Foster from Watson River Design (forum user ajf) was approached by a couple after they saw some 3D carvings he had produced for a local craft fair. They asked Al if he would be interested in making a series of 36 panels for the stairway and balcony railings in their house that would incorporate a northern theme of animals and scenery, to which he gladly accepted.
After completing the job and showcasing the Stairway Wildlife Scene on the Vectric Forum, we spoke with Al to learn a little more about how he got started with CNC, and develop the necessary skills to produce this stairway project that has seen great praise by the Vectric Community,
"When I started to think about retiring from teaching I knew I wanted to have a home based business that could occupy some of my time as well as keep me creative. The logical choice was to incorporate something that would work with my wife's business. She is a cabinet maker and has been producing custom kitchens and furniture out of her shop located on our property for the last twenty years. As I had worked with computers since the 1960's and having taught courses in computer assisted design, operating systems, and networks the obvious choice seemed to be something along the lines of CNC."
After carrying out a lot of research and noticing that a CNC router could be incorporated into his wife's shop, Al thought that this could open up some interesting possibilities for him. Before he took the plunge, he decided to build a small CNC router (24"x32") to make sure he had a good understanding about how they worked, and also to make sure it didn't take up to much valuable space in his wife's shop! Following further research into CNC control software and modeling software, Al settled on Mach3 and an early version of Vectric's VCarve software.
"Since then I started making things to sell at local craft fairs and eventually doing some sign work for people. The more I worked with the machine and software the more possibilities I saw and at the same time people started to ask for larger and more intricate designed pieces of work. I started researching again on machine possibilities and software. For the machine I settled on a ShopBot PRS standard 48"x96" and Vectric's Aspire software. The machine because I actually could afford it, as well as assemble it and the ShopBot forum was such a resource for problem solving and ideas. Aspire again was affordable and because I had already worked with VCarve it had a sense of familiarity and again the forum was something that I could not neglect. That's not saying I didn't try many of the other trial versions of software available before settling on Aspire. It was working through the tutorials in Aspire that got me looking more into the 3D aspect of working with a CNC router, which in turn had me looking at Vector Art 3D."
"I had already purchased some Vector Art 2D files to use in some earlier projects, so I knew how valuable it was to have on hand samples of things that could be done using the CNC. Again more research, but the Vector Art 3D samples continued to catch my attention."
"Living in the Canadian north, the scenery and the animals were something that I always wanted to combine into my work. So when I saw the Design & Carve Wildlife series it seemed to give me models as well as ideas of how to create projects that might catch the eye of prospective clients. I think people are a bit astonished when they come to our shop in the rural Yukon to see the CNC router sitting there then seeing some of the sample 3D model scenes that I have in the shop, while at the same time looking out the windows and seeing mountains and forests all around them. I think they expect this type of technology should only be found in a high tech industrial setting."
Al has been a teacher for many years, and has naturally developed the habit of reading through training material before actually trying anything hands on, "I found the tutorials that came with the Wildlife series, plus the Aspire forum, an incredible help in learning how to work with 3D modeling. But even at this point I still feel like a novice when I realize how much more there is to learn." The stairway panels that you see in this article were Al's first attempt at incorporating 3D into a large project. Already familiar with working in a virtual environment, Al found it beneficial to be able to preview models, then see areas that needed work. The editing tools proved to be very useful when modifying those areas until the design was approved by the client. The ability to preview 3D models on the VectorArt3D website before purchasing was also very helpful in Al's progression.
"The stairway project was actually broken down into two separate undertakings. Working with the clients we came to the decision the panels going up the stairs would be individual scenes of animals and trees, while the balcony area would be one continuous scene. So other than trying to decide what animal and tree went where on the stairways; it was actually a pretty straight forward design process. However before cutting these panels I did cut two small sample panels to make sure the cutting parameters I planned on using would actually work as well as, that the quality of finishing satisfied the client's expectations."
"The mountain scene for the balcony railings required a lot more thought to ensure that the scene flowed across the entire length of the railing and with a depth of only 3/4", that there was enough relief in the carvings to bring out the details when viewed from the ground floor. So after much thought I came up with this process. I first drew the existing railings and posts full scale in a CAD program then imported that drawing into Aspire as a separate layer. Calculated the overall workspace need for the model scene and then started to make a 3D model of mountains and forest that would fit into that workspace. I used this large model when talking with the client to make sure they had good idea what the overall scene would look like. Using Aspire's sculpting tools, plus the fade, tilt features, etc. and some of Vector Art 3D's models I was able to create an overall scene that the client liked. I then used the railing/post drawing layer as a template to define the boundaries of the individual panels that were then turned into individual cutting files for the router. The one thing I had not counted on during the design process was how the light streaming through the windows would actually enhance the relief of certain panels at various times through the day."
As Al continues to work with the software and machinery, he admits to constantly discovering new methods to modify and enhance past projects, "Whether I have the chance to do a project like the stairway again is yet to be seen. But in the mean time I will start to incorporate more of the 3D aspects into signs I do for the local residents in our area".
For further information about this Stairway Wildlife scene project, visit the Vectric Forum Post here, or visit http://www.watsonriverdesign.com/to see more of Al Foster's projects.



Vectric Ltd
Precision House
2 Arden Road
Alcester
B49 6HN
Registered in England Number 05382596
VAT Registration GB115123072
Privacy Policy |
Cookie Policy |
Terms and Conditions